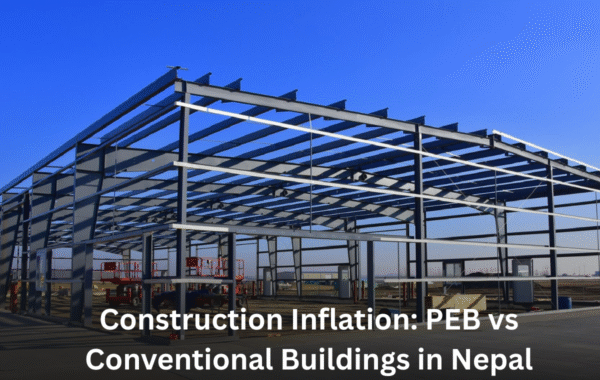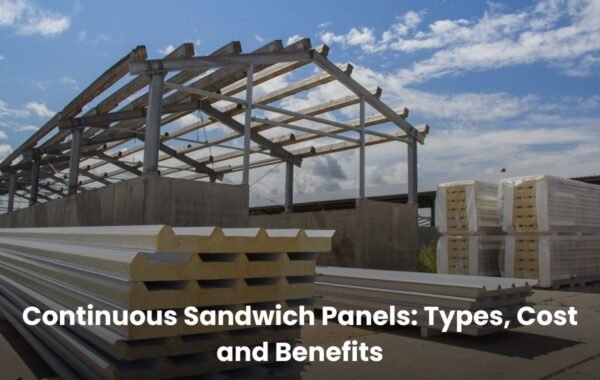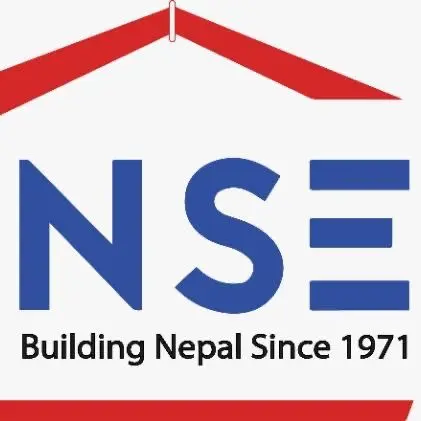
Deconstructing Strength: The Essential Components and Assembly of Pre-Engineered Metal Buildings
Pre-Engineered Metal Buildings (PEBs) have transformed modern construction, offering unmatched strength, efficiency, and adaptability compared to traditional methods. These structures, designed and fabricated in controlled factory environments before being assembled on-site, are increasingly popular worldwide, including in Nepal, where seismic risks and rugged terrain necessitate innovative solutions.
Furthermore, this article explores the essential components, assembly processes, benefits, and challenges of PEBs, with a focus on PEB assembly and the pursuit of the best warehouse in Nepal. We also highlight the expertise of National Structure and Engineering (NSE), a leader in PEB construction in Nepal.
By delving into the intricacies of PEB systems, we aim to provide a comprehensive guide for architects, engineers, contractors, and property owners.
What Are Pre-Engineered Metal Buildings?
Pre-Engineered Buildings (PEBs) are steel structures designed and manufactured off-site using advanced engineering techniques. Unlike conventional construction, which relies heavily on on-site labor and materials, PEB components, such as steel frameworks, roofing systems, and wall panels are precision-crafted in factories and transported to the site for rapid assembly.
This streamlined process reduces construction time, minimizes waste, and ensures consistent quality. PEBs are highly customizable, catering to applications from industrial warehouses to residential homes, making them ideal.
Moreover, the concept of PEBs emerged in the United States in the 1960s and has since gained global traction, with Nepal adopting this technology to address its unique construction challenges.
According to Grand View Research, the global PEB market is projected to reach $28.9 billion by 2027, growing at a CAGR of 13.1%, reflecting its rising demand.
Essential Components of Pre-Engineered Metal Buildings
Understanding the components of PEBs is critical to grasping the PEB assembly process. Each element is designed to ensure structural integrity, efficiency, and adaptability. Let’s learn more below;
1. Primary Structural Members
The primary framework forms the backbone of PEBs, including:
- Columns and Rafters: L-shaped steel members, or I-beams, serve as the main load-bearing structure. They are designed with tapered sections to optimize material use based on bending moment requirements.
- End Wall Frames: These support horizontal rafters and can be rigid or economical bearing frames, reinforced with anchor bolts and wind bracing.
- Trusses and Castellated Beams: Used for larger spans, these components enhance efficiency by reducing weight while maintaining strength.
2. Secondary Structural Members
Secondary members support the primary framework and include:
- Purlins: Z- or C-shaped cold-formed steel members along the roof to support roofing panels, preventing collapse and distributing loads.
- Girts: Used on walls to support cladding and provide lateral stability.
- Eave Struts: Positioned at the roof-wall intersection, these enhance structural integrity.
- Bracing Systems: Cable, rod, or angle bracing ensures stability against longitudinal forces like wind and earthquakes, crucial for Nepal’s seismic zones.
3. Cladding and Insulation
The building envelope ensures weatherproofing and energy efficiency:
- Roofing Sheets: Made of galvanized or galvalume steel, these are roll-formed and coated for corrosion resistance. They can be curved or insulated for thermal performance.
- Wall Cladding: Options include single-skin sheeting or insulated sandwich panels for durability and customization.
- Insulation: Fiberglass or rigid foam insulation enhances energy efficiency, reducing operational costs for warehouses.
4. Accessories
PEBs incorporate features to enhance functionality and aesthetics:
- Crane Systems: Essential for industrial warehouses, crane runway beams improve material handling.
- Mezzanine Systems: These create additional floors, supported by steel decks and joists.
- Ventilation Systems, Skylights, and Windows: These improve indoor comfort and lighting while maintaining structural integrity.
| Component | Description | Material | Function |
|---|---|---|---|
| Columns and Rafters | I-shaped steel members forming the primary framework | High-tensile steel | Load-bearing support |
| Purlins and Girts | Z- or C-shaped cold-formed members | Cold-formed steel | Support for roof and wall panels |
| Eave Struts | Connect roof and wall systems | Cold-formed steel | Structural stability at roof-wall junction |
| Cladding | Galvanized/galvalume sheets or insulated panels | Steel, insulation materials | Weatherproofing, insulation |
| Bracing Systems | Cable, rod, or angle bracing | Steel | Stability against lateral forces |
| Accessories | Crane systems, mezzanines, skylights, ventilation | Steel, glass, polycarbonate | Functionality and aesthetic enhancement |
The PEB Assembly Process
The PEB assembly process is highly efficient, leveraging prefabrication to minimize on-site labor and construction time. Furthermore, this efficiency is critical, where rapid deployment is often essential. The process includes:
- Design Phase: Engineers use software like STAAD Pro or ETABS to model the structure, accounting for clear span, roof slope, live loads, dead loads, and seismic forces. Designs comply with local codes, such as Nepal’s NBC 105 or India’s IS 875 and IS 800, often referenced in Nepal.
- Fabrication: Components are manufactured in a factory with precise measurements and quality control. High-tensile steel is cut, welded, and coated to meet specifications.
- Transportation: Components are transported to the site, requiring careful logistics planning due to Nepal’s challenging terrain.
- Site Preparation: A concrete slab with embedded anchor bolts is prepared concurrently with fabrication to save time.
- Assembly: Components are bolted together using high-strength bolts, ensuring quick and accurate construction. The process involves erecting the primary framework, attaching secondary members, and installing cladding and accessories. Assembly typically takes 4-6 weeks, compared to 25 weeks for traditional construction.
- Quality Checks and Finishing: Post-assembly inspections ensure structural integrity, followed by painting and accessory installation.
| Assembly Phase | Duration | Key Activities |
|---|---|---|
| Design | 1-2 weeks | Modeling, load calculations, code compliance |
| Fabrication | 2-4 weeks | Manufacturing of components in factory |
| Transportation | 1-2 weeks | Delivery to site, logistics planning |
| Site Preparation | 1-2 weeks | Foundation casting, anchor bolt placement |
| Assembly | 2-4 weeks | Bolting components, cladding installation |
| Finishing | 1 week | Quality checks, painting, accessory fitting |
Advantages of PEB Assembly
The PEB assembly process offers numerous benefits, here are some of them;
- Speed: PEBs can be constructed in less than half the time of conventional buildings, enabling faster occupancy. For example, a PEB warehouse in Nepal can be completed in three months, compared to six months for traditional methods.
- Cost-Effectiveness: Optimized material use and reduced labor requirements lower costs by up to 35%.
- Sustainability: Steel is recyclable, and PEBs produce minimal waste, aligning with green building principles.
- Seismic Resistance: Lightweight, flexible frames offer superior resistance to seismic forces, critical in Nepal.
- Customizability: PEBs can be tailored for aesthetic and functional needs, ideal for diverse warehouse applications.
Challenges and Considerations in PEB Assembly
Despite their advantages, PEBs face challenges:
- Perception and Awareness: Some developers in Nepal view PEBs as less durable, though education and case studies are changing this perception.
- Logistics: Nepal’s terrain complicates transportation, requiring robust logistics.
- Corrosion Risk: Poor-quality steel or coatings can lead to rust, necessitating high-quality materials.
- Initial Investment: Factory setup and skilled labor require upfront investment, though long-term savings offset this.
NSE’s Expertise in PEB Construction in Nepal
National Structure and Engineering (NSE), a leading PEB provider in Nepal since 1971, exemplifies excellence in delivering the best warehouse in Nepal. NSE specializes in high-end structural steel fabrication and construction, with a portfolio spanning warehouses, factories, and even specialized projects like the Thanka Inn, Dolphin Group Building, Softy Hygiene Commercial Building, GWM Car Showroom, Nepal CRs Company Building and so on. Their expertise in PEB assembly ensures projects are completed with precision, quality, and cost-effectiveness.
Furthermore, NSE’s approach integrates cutting-edge technology and locally sourced materials, addressing Nepal’s seismic and logistical challenges. For instance, their warehouses are designed to withstand earthquakes, incorporating flexible bracing systems and high-strength steel. NSE’s commitment to quality has made them a trusted partner for businesses seeking reliable storage solutions.
Their projects, such as industrial warehouses in Kathmandu, demonstrate rapid assembly (often under 10 weeks) and durability, making them a benchmark for the best warehouse in Nepal.
Future Trends in PEBs
As PEB technology evolves, several transformative trends are shaping its future, particularly for applications. These advancements promise to enhance sustainability, functionality, and adaptability, ensuring PEBs remain at the forefront of modern construction.
1. Smart Insulation and Energy Efficiency
The integration of smart insulation systems, such as phase-change materials (PCMs) and advanced thermal barriers, is revolutionizing PEB energy performance. These materials dynamically regulate indoor temperatures, reducing reliance on HVAC systems.
For instance, PCM-infused panels can absorb and release heat, maintaining optimal conditions in Nepal’s diverse climates, from the Terai’s heat to the Himalayas’ cold. Additionally, solar panel integration is gaining traction.
PEBs with pre-designed mounting systems for photovoltaic panels enable warehouses to generate renewable energy, aligning with Nepal’s sustainability goals under the National Climate Change Policy (2019). This trend reduces operational costs and carbon footprints, making PEBs ideal for eco-conscious businesses.
2. Modular and Scalable Designs
PEBs’ modular nature allows for seamless expansions, a critical feature for growing businesses in Nepal’s industrial sector. Future designs are incorporating standardized, interchangeable components that enable warehouses to scale without compromising structural integrity.
For example, a PEB warehouse can add mezzanine floors or extend its footprint with minimal disruption, supporting Nepal’s burgeoning logistics and manufacturing sectors.
This scalability ensures that it remain adaptable to changing market demands, such as increased storage needs for e-commerce.
3. Circular Economy Principles
The construction industry is increasingly embracing circular economy principles, and PEBs are well-positioned to lead this shift. Future PEBs are being designed for deconstruction, allowing components to be disassembled and reused or recycled at the end of their lifecycle. This approach minimizes waste and supports Nepal’s commitment to sustainable development.
For instance, NSE is exploring modular designs that facilitate component reuse, reducing the environmental impact of construction projects. Additionally, advancements in steel recycling technologies ensure that PEB materials maintain high value in secondary markets.
4. Digital Twin Technology and BIM Integration
Building Information Modeling (BIM) and digital twin technology are transforming PEB design and assembly. Digital twins create virtual replicas of PEB structures, enabling real-time monitoring of structural health, energy usage, and maintenance needs.
Additionally, in Nepal, where seismic activity is a concern, digital twins can simulate earthquake impacts, optimizing designs for resilience. NSE is adopting BIM to enhance PEB assembly precision, reducing errors and ensuring compliance with Nepal’s building codes.
This technology also streamlines collaboration between architects, engineers, and contractors, ensuring projects like the best warehouse in Nepal are delivered efficiently.
5. Advanced Coating and Corrosion Resistance
Corrosion remains a challenge in Nepal’s humid and monsoon-prone regions. Future PEBs are incorporating advanced coatings, such as graphene-based or nano-ceramic coatings, to enhance durability and reduce maintenance costs.
Additionally, these coatings provide superior resistance to rust and environmental wear, extending the lifespan of structures like warehouses. For Nepal’s industrial sector, this trend ensures that facilities remain operational and cost-effective over decades, reinforcing the value of PEBs as the best warehouse in Nepal.
6. Automation in Fabrication and Assembly
The integration of automation in PEB fabrication is streamlining production and improving quality control. Robotic welding and cutting systems ensure precision in component manufacturing, reducing material waste and human error.
Moreover, on-site, automated assembly tools, such as robotic cranes and guided bolting systems, are accelerating PEB assembly processes. In Nepal, where skilled labor can be scarce, automation enhances efficiency, enabling companies like NSE to deliver projects faster and with consistent quality.
Read More: PEB Cost Nepal: How Pre-Engineered Buildings Save Money in Construction
Conclusion
Pre-Engineered Metal Buildings offer a transformative approach to construction, delivering efficiency, durability, and adaptability.
Furthermore, the PEB assembly process, with its streamlined design and rapid on-site construction, is ideal for creating the best warehouse in Nepal. Furthermore, companies like NSE, with their expertise in seismic-resistant and cost-effective PEBs, are leading the charge.
As Nepal embraces PEBs to address its unique challenges, these structures are poised to shape the future of construction, offering sustainable and resilient solutions for diverse applications.



